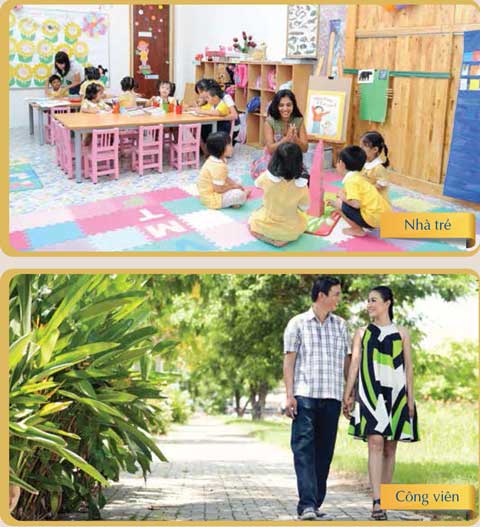Social Housing - HQC An Phu Tay



Location - Project scale
Location:
- The project is located in front of An Phu Tay - Hung Long street, An Phu Tay commune, Binh Chanh district, Ho Chi Minh city, under the master plan of An Phu Tay - Tan Quy Tay.
- West: adjacent to the existing residential area.
- South: bordering on new residential area.
- In the North: bordering An Phu Tay - Hung Long road with the width of 30m.
- Mini map
- VIEW GOOGLE MAPS

Project Scale:
HQC An Phu Tay is a social housing project consisting of two apartment blocks of 8 floors and three sections of townhouses:
- Block CC1: 8 storey L-shaped (excluding mezzanine and technical floor) with total 21 units on one floor.
- Block CC2: 8-storey U-shape (excluding mezzanine and technical floor) with total 14 floors.
- Flats of various types: 47.3 m2 to 77.03 m2.
- 3 neighborhood houses: LK1, LK2, LK3 including 8 houses.
Area used: 7.722m².
Utilities


Objects
1.The people with credits to the revolution
2.Staff, public servants receiving the salary from state budget
3.Officers, professional military personnel
4.Workers, labors who work at industrial parks, processing and production parks, economic areas
5.Persons with low income; poor families with low income as regulated by the state
6.Persons receiving the social supports as regulated by the law
7.Persons who have mission house returned
8.Households, individuals of resettlement objects
Contact & Payment methods
Chi nhánh HQC An Phú Tây
Địa chỉ: Đường An Phú Tây - Hưng Long, Bình Chánh, Hồ Chí MinhHotline : 0937 286 288
Email : info@hqcanphutay.com.vn




